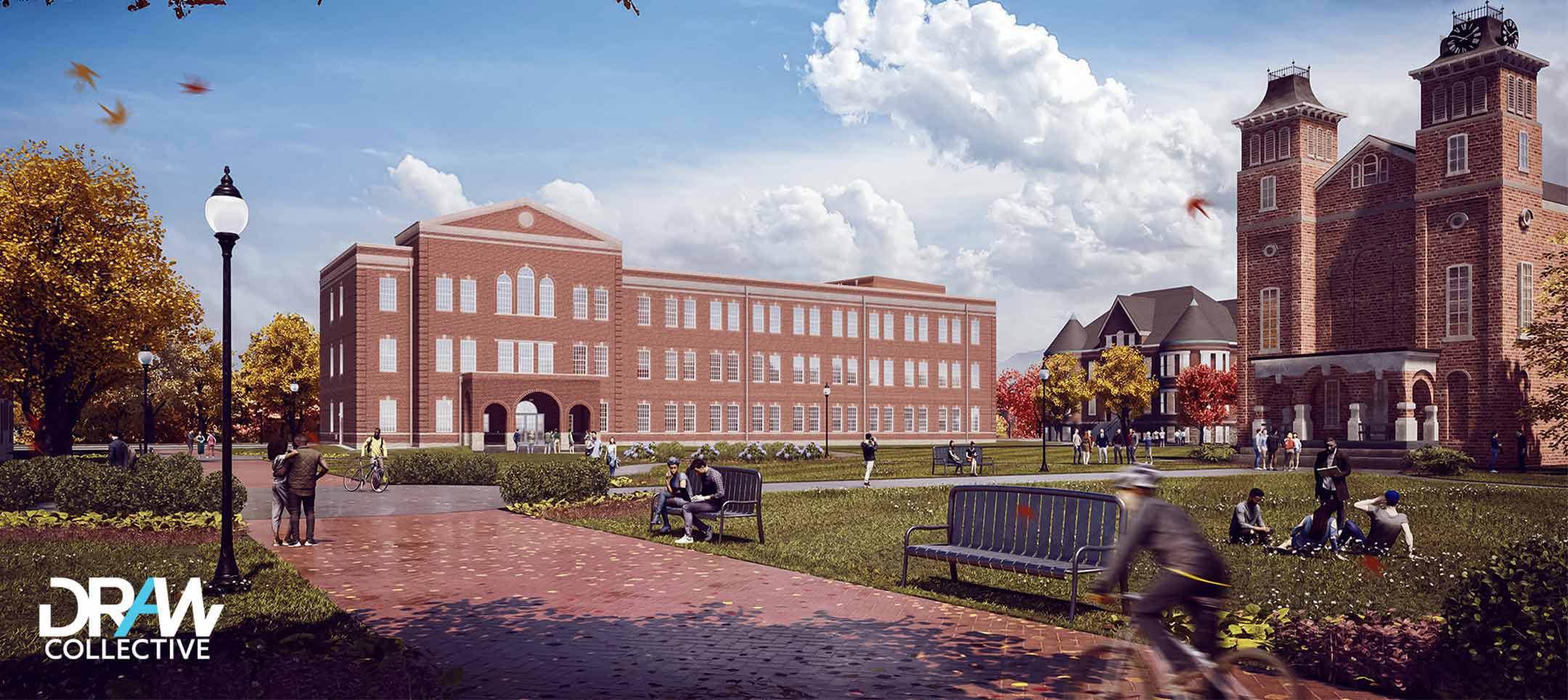On January 13, 2025, PennWest California marked a significant milestone by breaking ground on a cutting-edge home for the natural sciences.
About the Building
This state-of-the-art, three-story, 63,500-square-foot facility is set to open in early 2027. Designed to advance learning and research in biology, chemistry, and physics, nearly all the building's space is dedicated student learning and laboratory use.
Sustainability and Design
The new science building prioritizes sustainability, with energy-efficient features that are expected to reduce energy use by 20% compared to similar facilities.
Key Features
The facility will include 17 modern lab spaces, and 19 science support spaces tailored for a wide range of disciplines:
- Physics: Three labs
- Anatomy/Physiology: Three labs
- Cellular/Microbiology: Two labs
- Ecology/Wetlands/Ichthyology: Two labs
- General Chemistry: Two labs
- Organic Chemistry: Two labs
- Inorganic/Analytical/Physical Chemistry: One lab
Additional highlights:
- A separate greenhouse building
- A dedicated biology research lab
- A curated herbarium
This innovative facility underscores PennWest’s [remove campus] commitment to providing exceptional science education and fostering groundbreaking research.
Interior Drawings
New Outdoor Spaces at PennWest California
A newly designed outdoor area between Watkins Hall and the upcoming science building will feature a variety of elements, including an outdoor seating area, a greenhouse, and a stepped seating area seamlessly integrated with a rain garden.
Campus Enhancements
As part of the project, Frich and New Science Halls will be demolished. The space where the New Science building stands will be transformed into an open lawn area, offering students a place for relaxation and recreation. The site of the former Frich Hall will also become an open lawn, extending the front campus space from Manderino Library to the new science building. This design will enhance the views of historic buildings like Old Main, South Hall, and Dixon Hall, while also incorporating the outline of the former North Hall through landscape features and interpretive signage.
Project Timeline
The entire project is expected to be completed by spring 2027.
External Drawings
Blueprint Drawings
