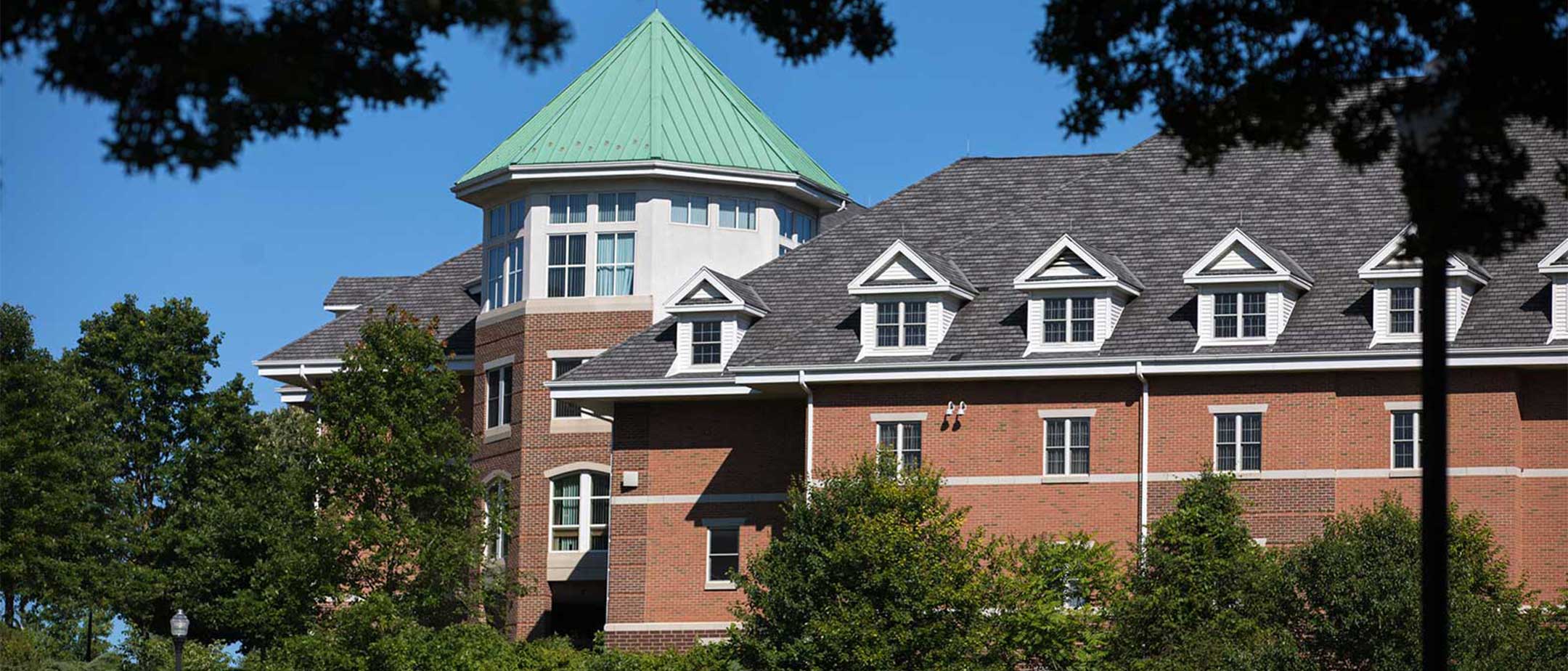PennWest California is home to five modern residence halls. Each residence hall provides comfortable, climate-controlled rooms with private bathrooms and access to common areas. You can hang out with friends in the lounges equipped with large-screen TVs and media players or challenge your peers in the rec rooms with pool tables, ping-pong, and/or foosball tables. We also offer special-interest wings to foster a sense of community and encourage creativity and collaboration through common interests.
Living on Campus at PennWest California
Make your campus home the 294 acres along the Monongahela River. The California campus is less than one hour from Pittsburgh, with access to arts, culture, sports teams, as well as academic and internship connections and opportunities.
Living on campus provides increased access to campus resources, the opportunity to build meaningful connections with other students and faculty members, and a chance to develop the skills and habits that will help you succeed in all areas of your life.
Jump to Room Dimensions and Costs
-

Spring 2025 Move-In
Learn More
77%
of first-year students live in on-campus housing.
Housing Requirement
All incoming full-time undergraduate students who are first time in college or a transfer student who is transferring less than 48 credits from a previous institution are required to live in university housing for their freshman and sophomore year (or their first four semesters of enrollment ). On campus housing is considered to be the residence halls on campus.
If you would like to apply for an exemption to the policy, please go to the Housing Portal through myPennWest and complete an online exemption request. These will be reviewed within 7 to 10 business days.
-
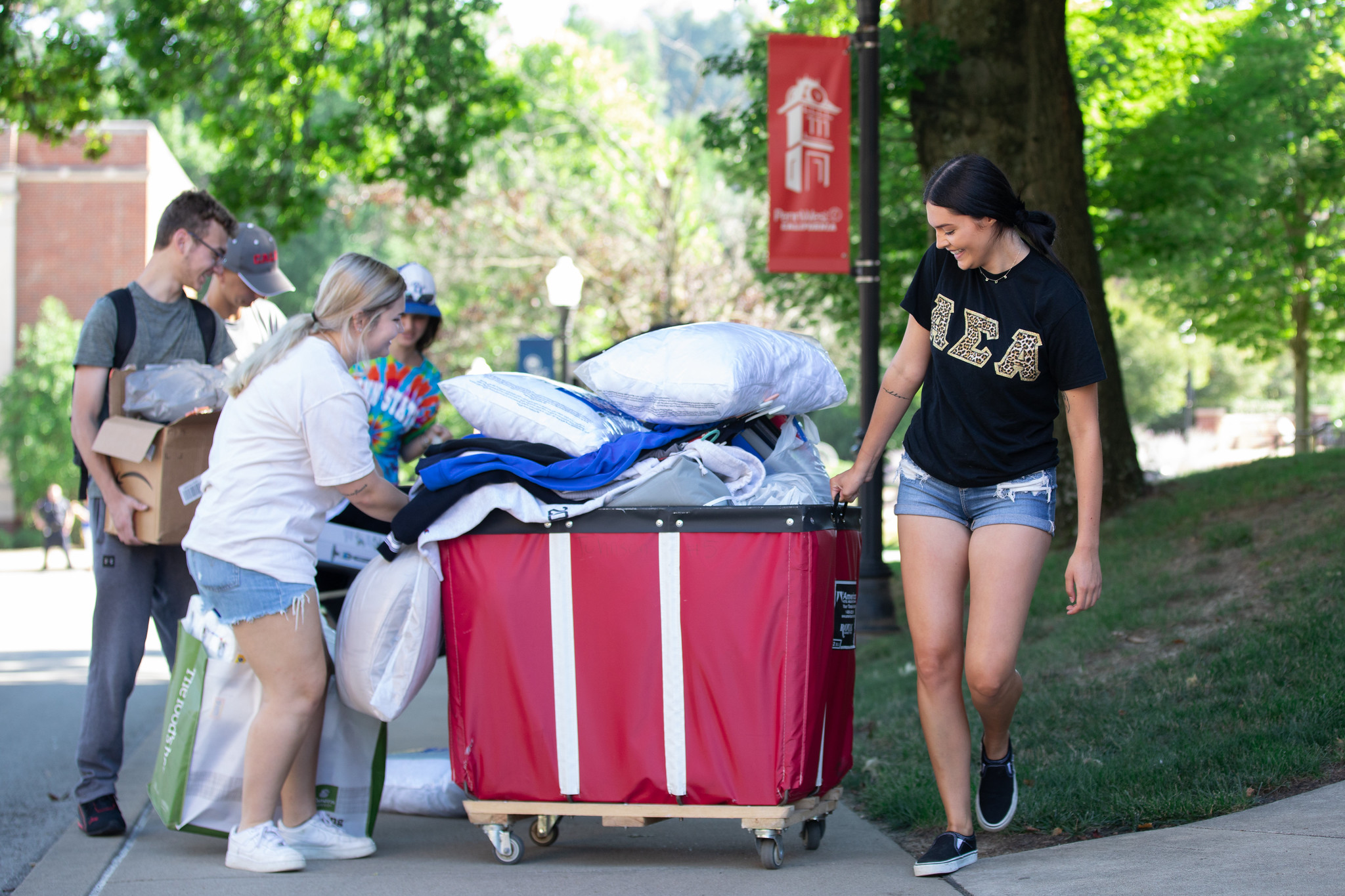
-
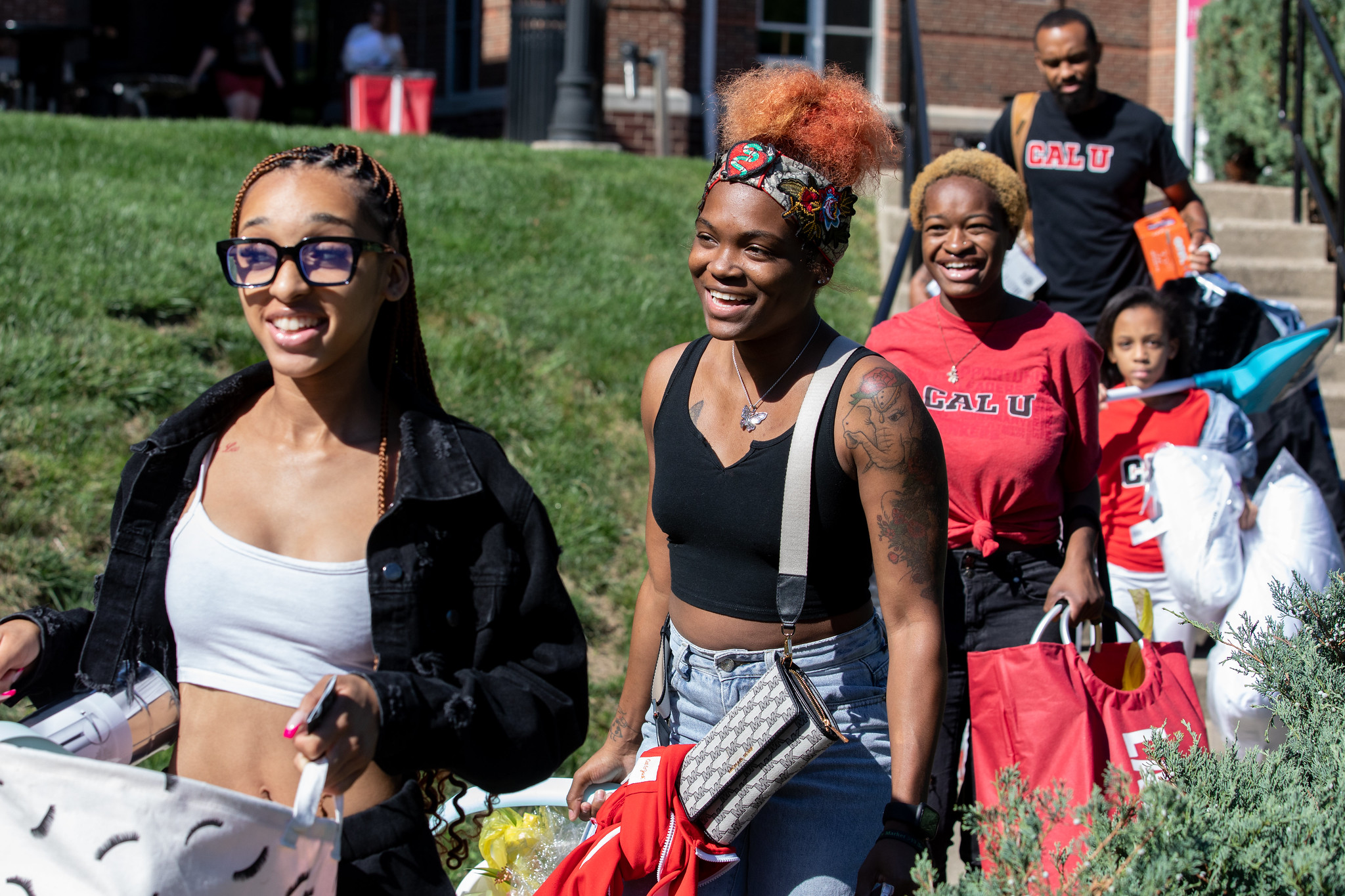
Vulcan Village
Vulcan Village is an excellent place for sophomores, juniors, or seniors to live and thrive during their college years. The student housing complex offers a variety of housing options loaded with amenities. Students may choose from 4 bedroom or two bedroom apartments, all with private bedrooms and bathrooms, full equipped kitchen and laundry. The community features various common areas including study lounges, fitness centers and recreational spaces. Additionally, Vulcan Village hosts regular academic and social events and activities to encourage student engagement and enhance on-campus community experience.
Campus Resources
At PennWest California, students can experience an exciting and fulfilling college life that extends far beyond the classroom. With more than 100 student clubs and organizations, there is something for everyone to pursue their passions, whether it be academic, cultural, recreational or professional development. The campus boasts exceptional recreational facilities, including the Herron Fitness Center Natali Student Center and the Convocation Center, which offer a variety of fitness classes, intramural sports and other activities to keep students active and healthy. Living on campus at PennWest California is the ultimate college experience, full of adventure, opportunities and memories that will last a lifetime.
No matter who you are or where you come from, you'll find a place to belong here. So come find your people, your pathway and your place in the world at PennWest.
Room Descriptions and Costs
Residence Halls
2 Person Semi-Suite (1 Bath) - most common room type
Size: 395 sq. ft.
Occupants: Two Person
Cost: $3,500 per student per semester for an academic year
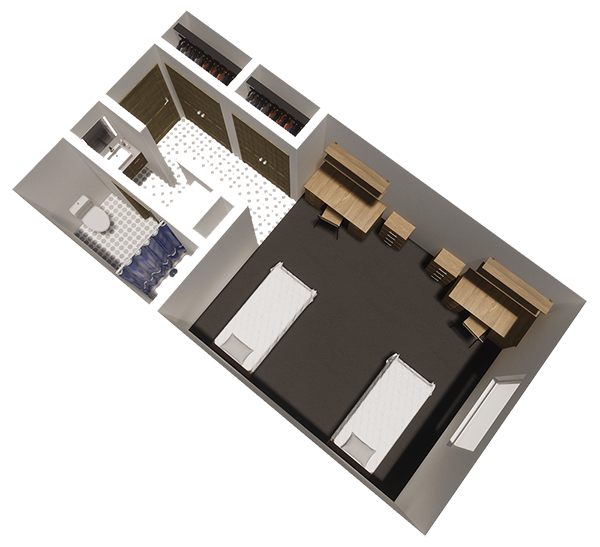
- Entryway (vinyl) - approximately 9' x 4'8"
- Bedroom area (carpeted) - approximately 16' x 16'18"
- Closets (vinyl) - approximately 4'5" x 2'
- Sink area (vinyl) - approximately 6' x 3'
- Toilet/shower area (vinyl) - approximately 6'8" x 36' (accessible rooms approx. 6'3" x 6'3")
2 Single Bedrooms Suite (2 Bath)
Size: 1210 sq. ft.
Occupants: Two Person
Cost: $4,399 per person per semester for an academic year
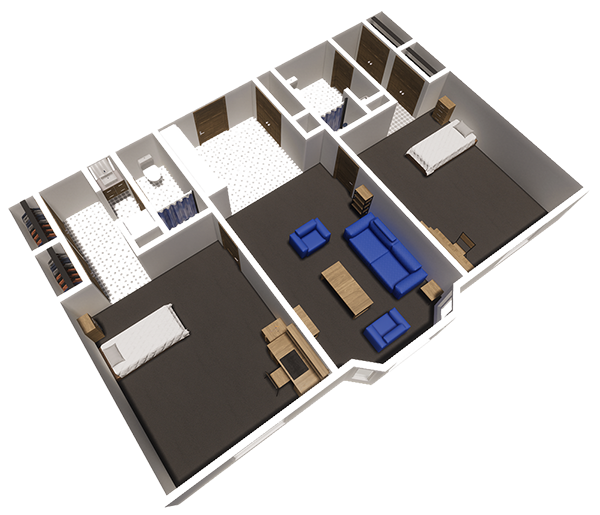
- Entryway (vinyl) - approximately 8'7" x 10'4" (counter and cabinets in this area)
- Entryway closet (vinyl) - approximately 5'3" x 1'10"
- Common living area (carpeted) - approximately 14'11" x 18'
- Bedroom area (carpeted) - approximately 13'8" x 15'7"
- Bedroom closets (vinyl) - approximately 4'5" x 2'
- Sink area (vinyl) - approximately 6' x 3'
- Toilet/shower area (vinyl) - approximately 6'8" x 36' (accessible rooms approx. 6'3" x 6'3")
2 Single Bedrooms Suite (1 Bath)
Size: 874 sq. ft.
Occupants: Two Person
Cost: $4,261 per person per semester for an academic year
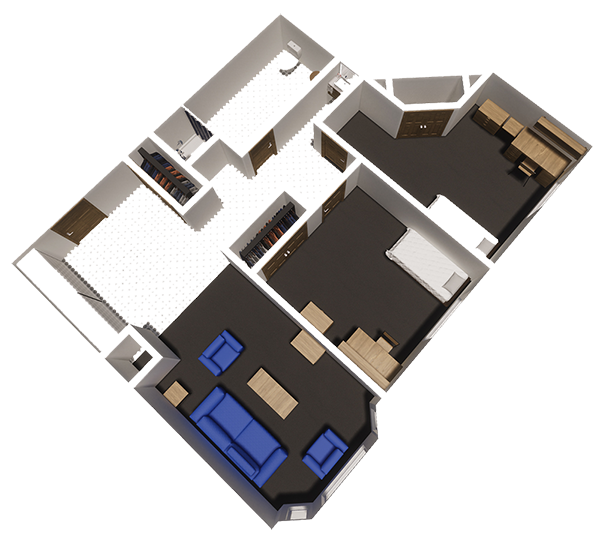
- Entryway (vinyl) - approximately 9'2" x 8'2" (counter and cabinets in this area)
- Entryway closet (vinyl) - approximately 5'3" x 1'10"
- Common living area (carpeted) - approximately 20'10" x 12'7"
- Bedroom areas (carpeted) - approximately 10' x 13'8"
- Bedroom closets (vinyl) - approximately 4' x 2'
4 Single Bedrooms Suite (2 Bath)
Size: 1327 sq. ft.
Occupants: Four Person
Cost: $3,974 per person per semester for an academic year
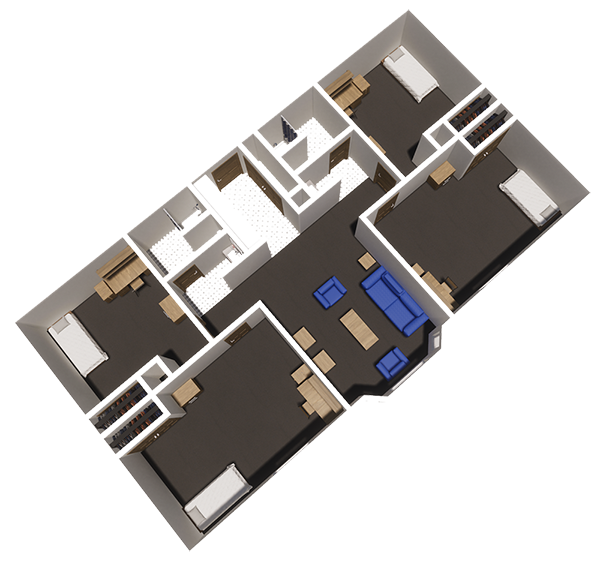
- Entryway (vinyl) - approximately 10' x 5' (counter and cabinets in this area)
- Entryway closet (vinyl) - approximately 7'8" x 2
- Common living area (carpeted) - approximately 10' x 16'8" or 11'8" x 10'7"
- Bedroom closets (vinyl) - approximately 4' x 2'
2 Single Bedrooms Semi-Suite (1 Bath)
Size: 790 sq. ft. (395 sq. ft. per side)
Occupants: Two People
Cost: $3,881 per person per semester for an academic year
Guesman Hall Only - Limited Availability
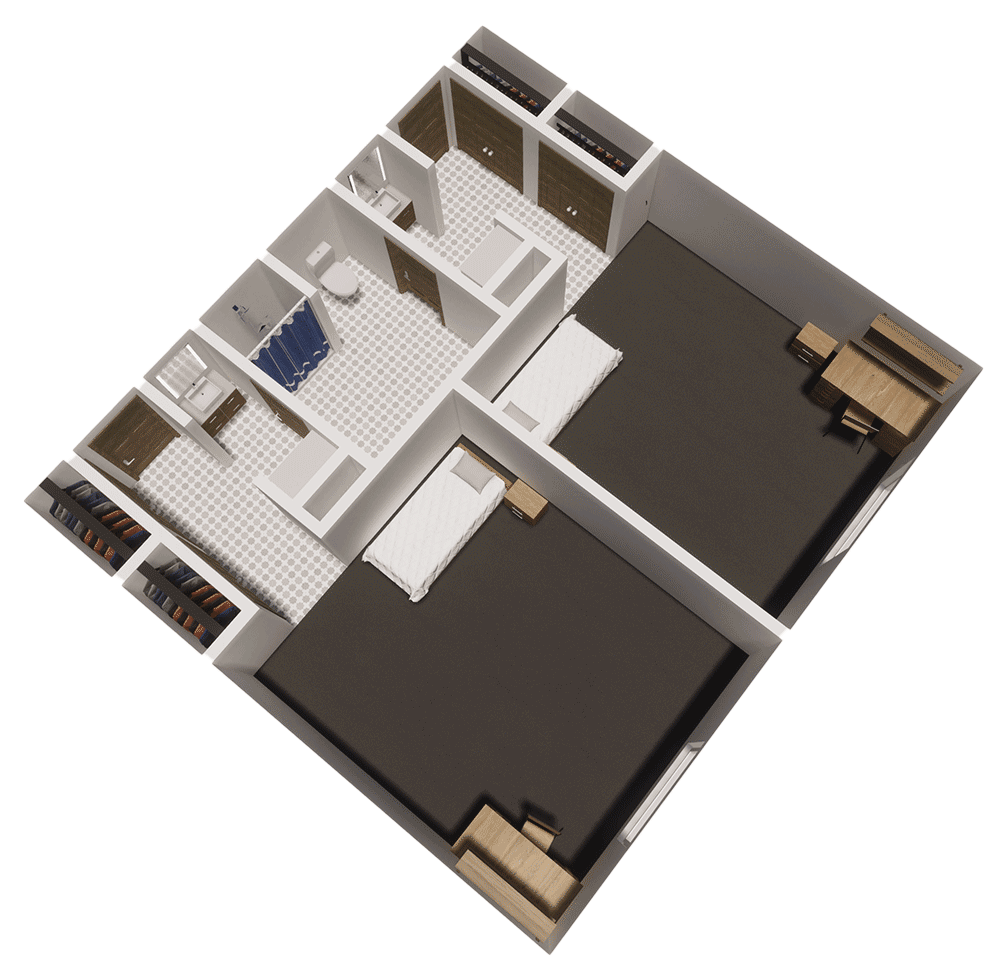
- Entryway (vinyl) - approximately 9' x 4'8"
- Bedroom area (carpeted) - approximately 16' x 16'18"
- Closets (vinyl) - approximately 4'5" x 2'
- Sink area (vinyl) - approximately 6' x 3'
- Toilet/shower area (vinyl) - approximately 6'8" x 36' (accessible rooms approx. 6'3" x 6'3")
Vulcan Village
2 Bedroom (2 Bath)
Size: 792 sq. ft.
Occupants: Two Person
Cost: $4,499 per person per semester for an academic year
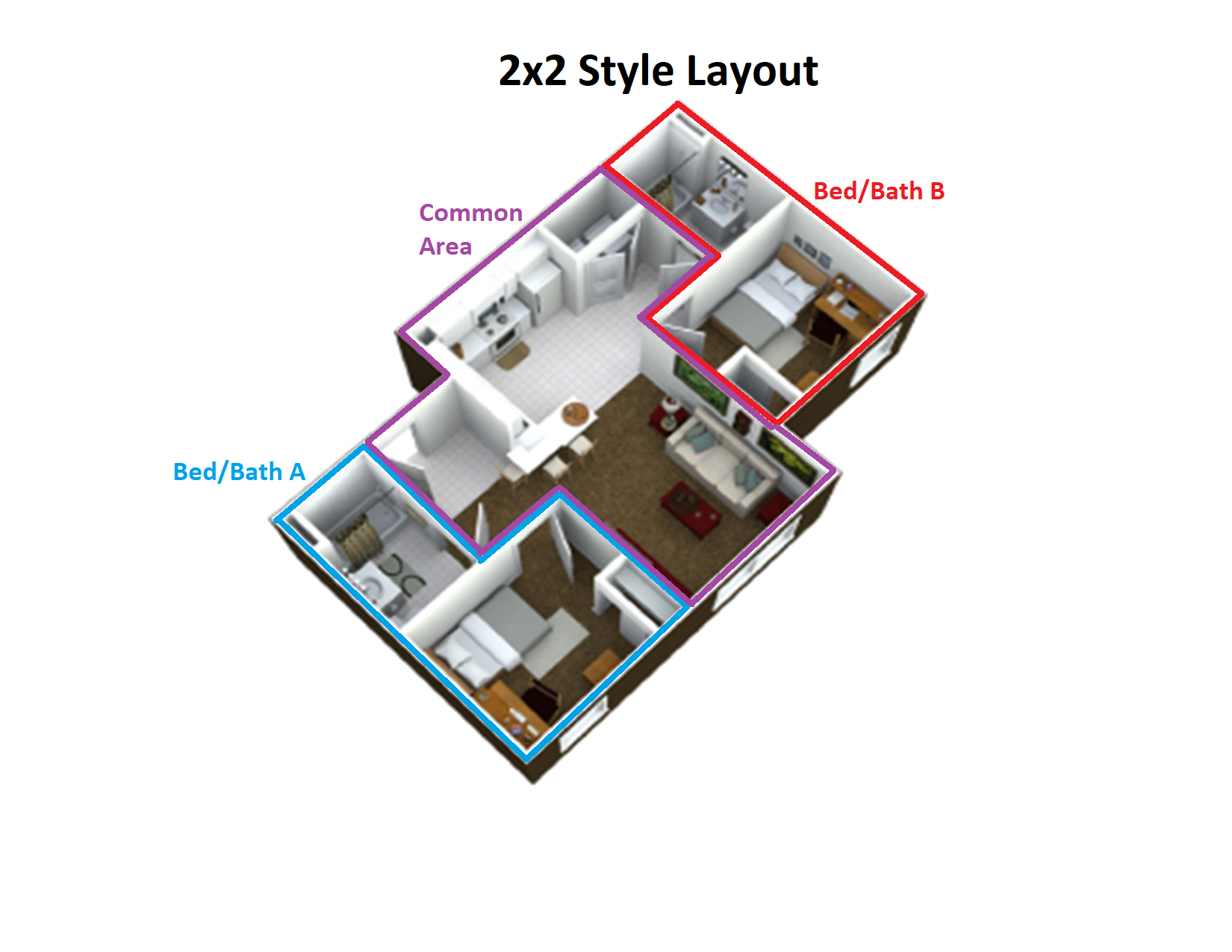
- Dresser - 36" x 30" x 42"
- Bed - 79" x 52" x 6.5"
- Desk - 30" x 24" x 48"
- Living Room Chair - 18" x 24"
- Couch - 72" x 36" x 30"
- Coffee Table - 12" x 24" x 18"
- End Table - 24" x 24" x 24"
- Bedroom Window - 58" x 34.5"
- Living Room Window - 58" x 70.5"
- Shower Rod - 51"
4 Bedroom (4 Bath)
Size: 1,207 sq. ft.
Occupants: Four Person
Cost: $3,399 per person per semester for an academic year
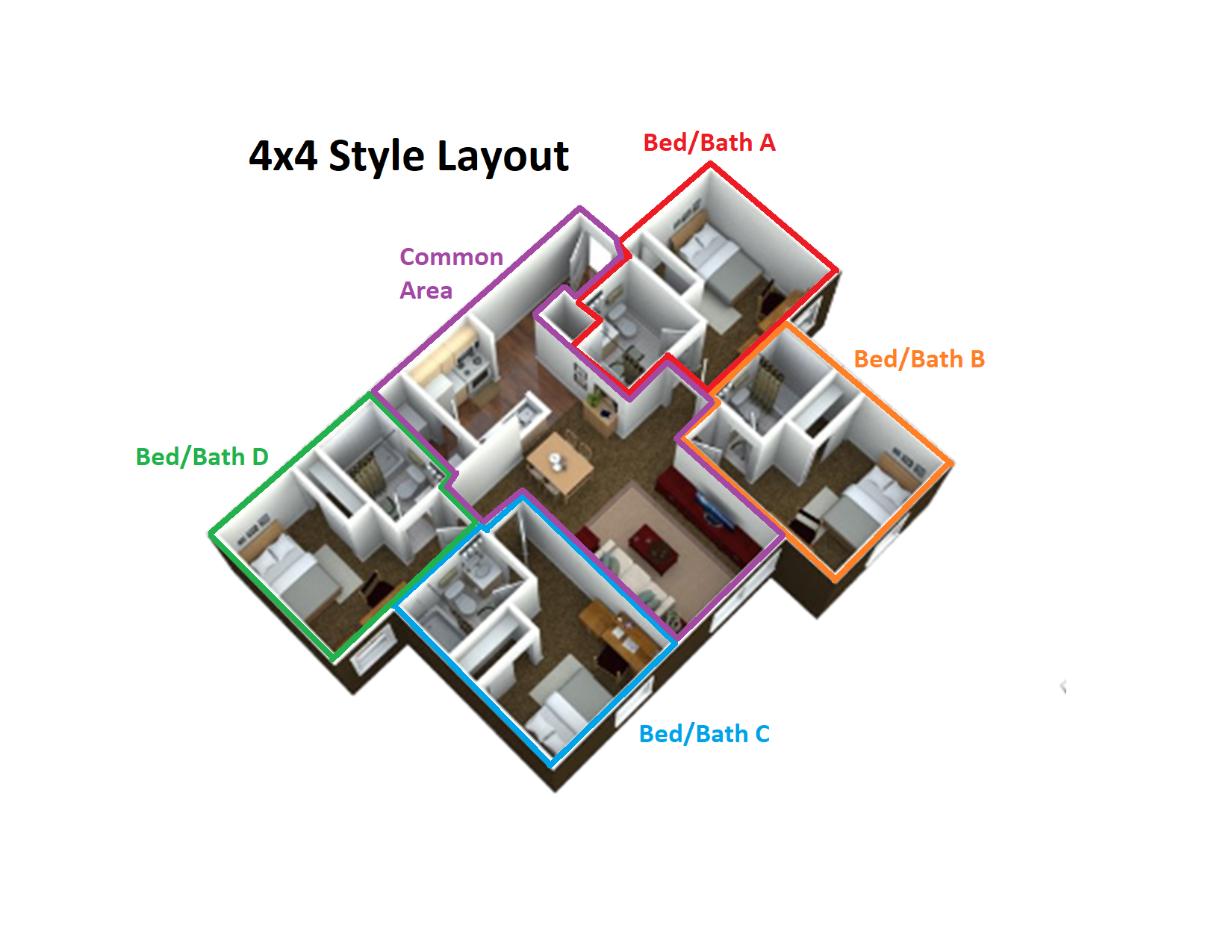
- Dresser - 36" x 30" x 42"
- Bed - 79" x 52" x 6.5"
- Desk - 30" x 24" x 48"
- Living Room Chair - 18" x 24"
- Couch - 72" x 36" x 30"
- Coffee Table - 12" x 24" x 18"
- End Table - 24" x 24" x 24"
- Dining Room Table - 48" x 36" x 30"
- Bedroom Window - 58" x 34.5"
- Living Room Window - 58" x 70.5"
- Shower Rod - 51"
Super 2 (2 Bed 2 Bath)
Size: 1,124 sq. ft.
Occupants: Two Person
Cost: $4,599 per person per semester for an academic year
Extra: Personal Study Room
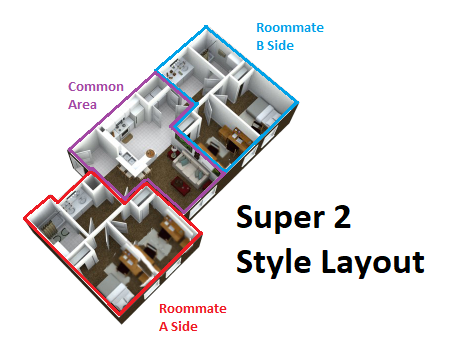
- Dresser - 36" x 30" x 42"
- Bed - 79" x 52" x 6.5"
- Desk - 30" x 24" x 48"
- Living Room Chair - 18" x 24"
- Couch - 72" x 36" x 30"
- Coffee Table - 12" x 24" x 18"
- End Table - 24" x 24" x 24"
- Bedroom Window - 58" x 34.5"
- Living Room Window - 58" x 70.5"
- Shower Rod - 51"
Contact Us
Residence Life and Housing
250 University Avenue
Building B, room 140
California, PA 15419
Email: calreslife@pennwest.edu
Phone: 724-938-4444
Hours: Monday–Friday, 8 a.m.–4 p.m.
Vulcan Village
255 California Rd,
Brownsville, PA 15417
Email: vulcanvillage@pennwest.edu
Phone: 724-938-8990
Hours: Monday – Friday, 8 a.m. – 5 p.m.
